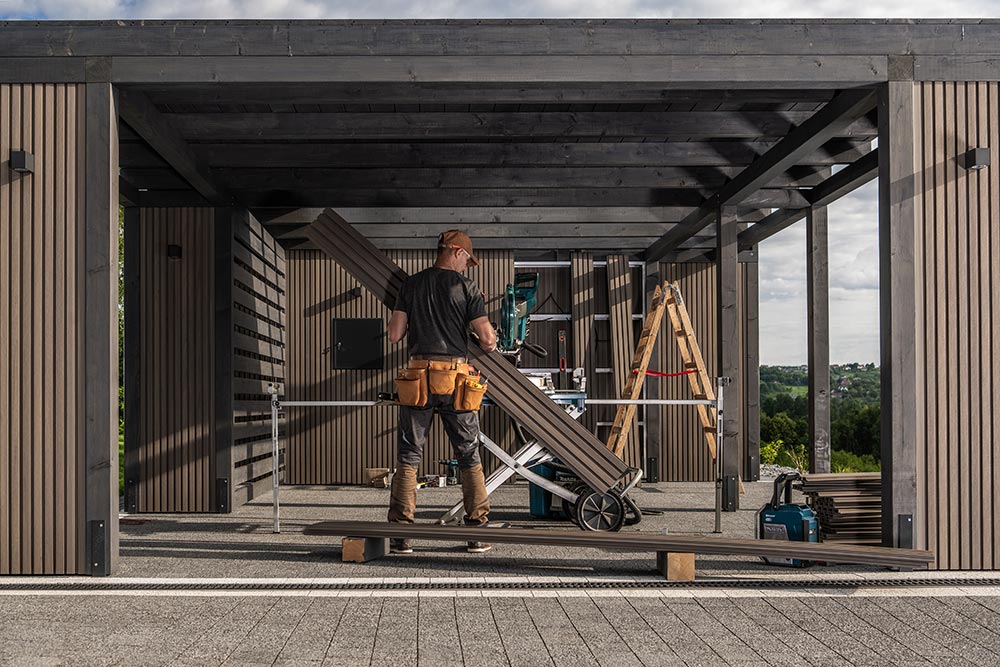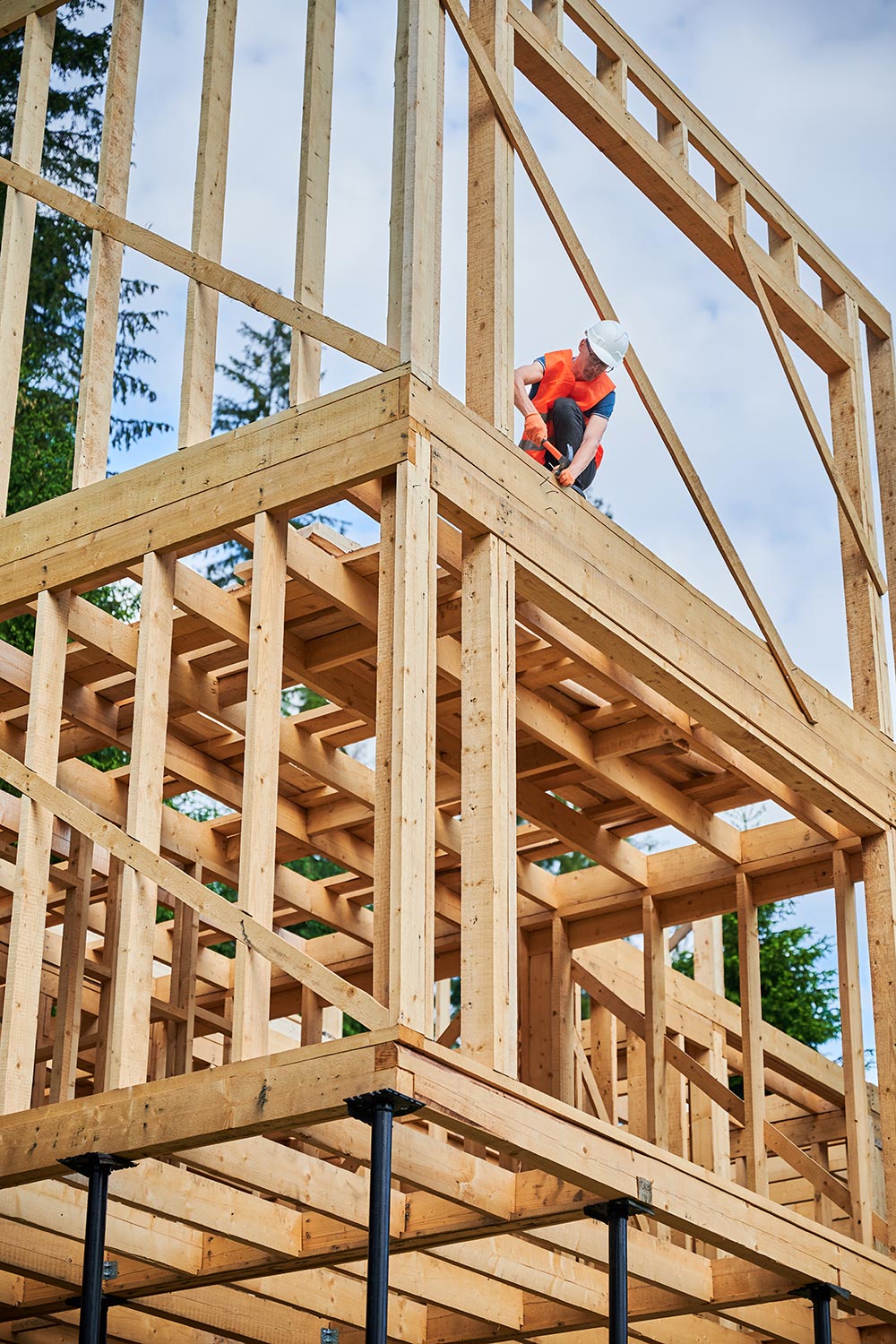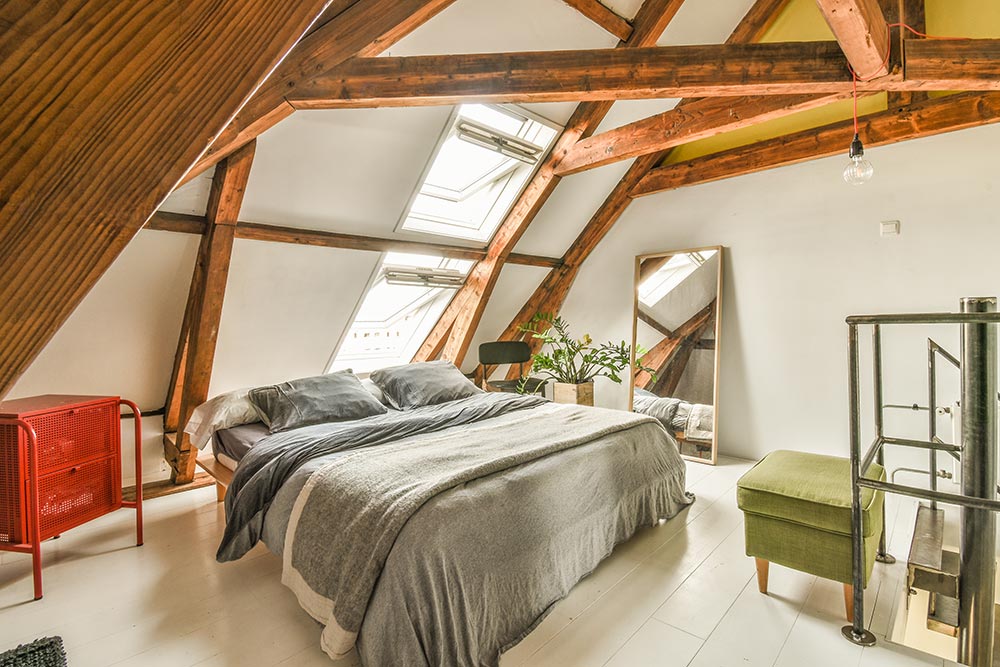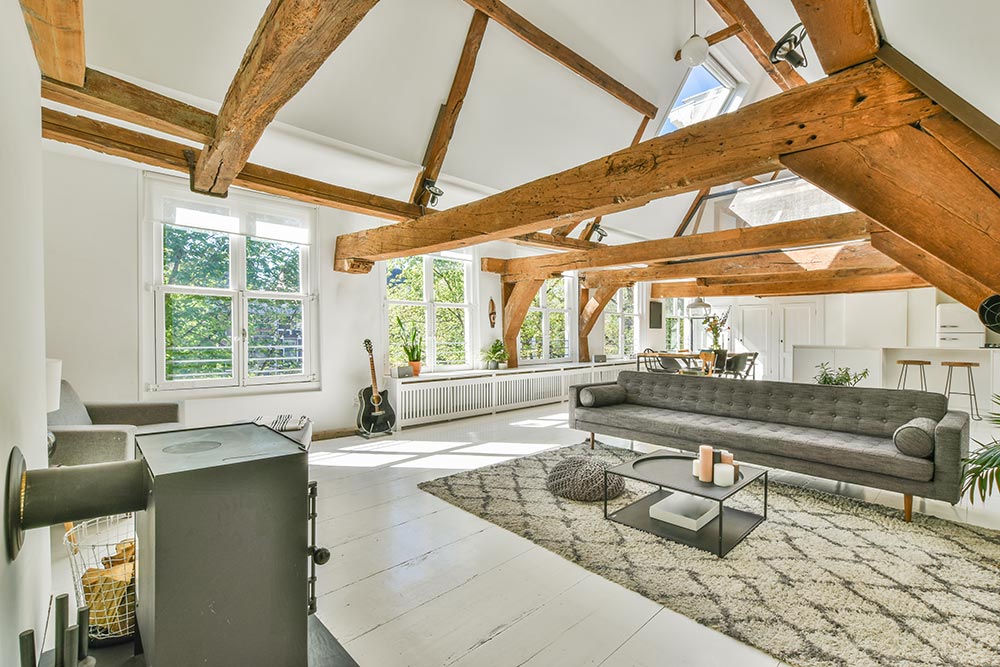COST-effective timber designs
Timber Design Solutions
At Midland Structural Design, we offer comprehensive timber design services tailored to residential projects of all sizes. Whether you’re planning a new extension, converting your loft, or undertaking internal alterations, our expert structural solutions ensure safety, compliance, and seamless integration with your existing property.
We collaborate closely with homeowners, architects, and builders to deliver practical, cost-effective timber designs that meet both your vision and the requirements of current Building Regulations.
Timber Design for Extensions
Timber is a versatile and sustainable material, ideal for various structural applications in residential extensions.
We provide full structural design services for rear and side extensions, whether single or double storey.
Our services include:
- Structural calculations for openings connecting the existing property to the new extension.
- Recommendations on suitable systems, such as simple beams, portal frames, or picture/box frames.
- Connection detailing between beams and columns as part of your design package.
All designs are completed to current Eurocode standards and are fully compliant with Building Regulations. If your local authority has any comments, we provide prompt amendments at no extra cost.

Loft Conversions
Transforming your loft into a functional living space is a popular way to add value and space to your home. We provide structural design solutions for various types of loft conversions, including:
- Dormer conversions
- Hip to gable conversions
- Mansard roofs
- Rooflight-only loft conversions
Our structural engineers assess each project individually to recommend the most efficient design solution, ensuring structural integrity and optimal space utilisation.
Load-Bearing Wall Removals
Creating open-plan living spaces often involves removing internal walls or creating new openings.
We offer:
- Timber beam and lintel specifications to safely transfer loads.
- Detailed bearing checks, including provision for padstones or steel bearing plates where required.
We ensure all internal alterations are structurally sound and fully approved by Building Control.
Why choose Midland Structural Design?
» Chartered Structural Engineers with extensive timber design experience.
» Clear, builder-friendly drawings and calculations.
» Fast turnaround and responsive service.
» All designs accepted by Building Control as standard.
» Solutions designed with buildability and budget in mind.
Whether you’re undertaking internal alterations, building an extension, or opening up an entire elevation, our expert steelwork design services provide the structural solutions your project needs.



