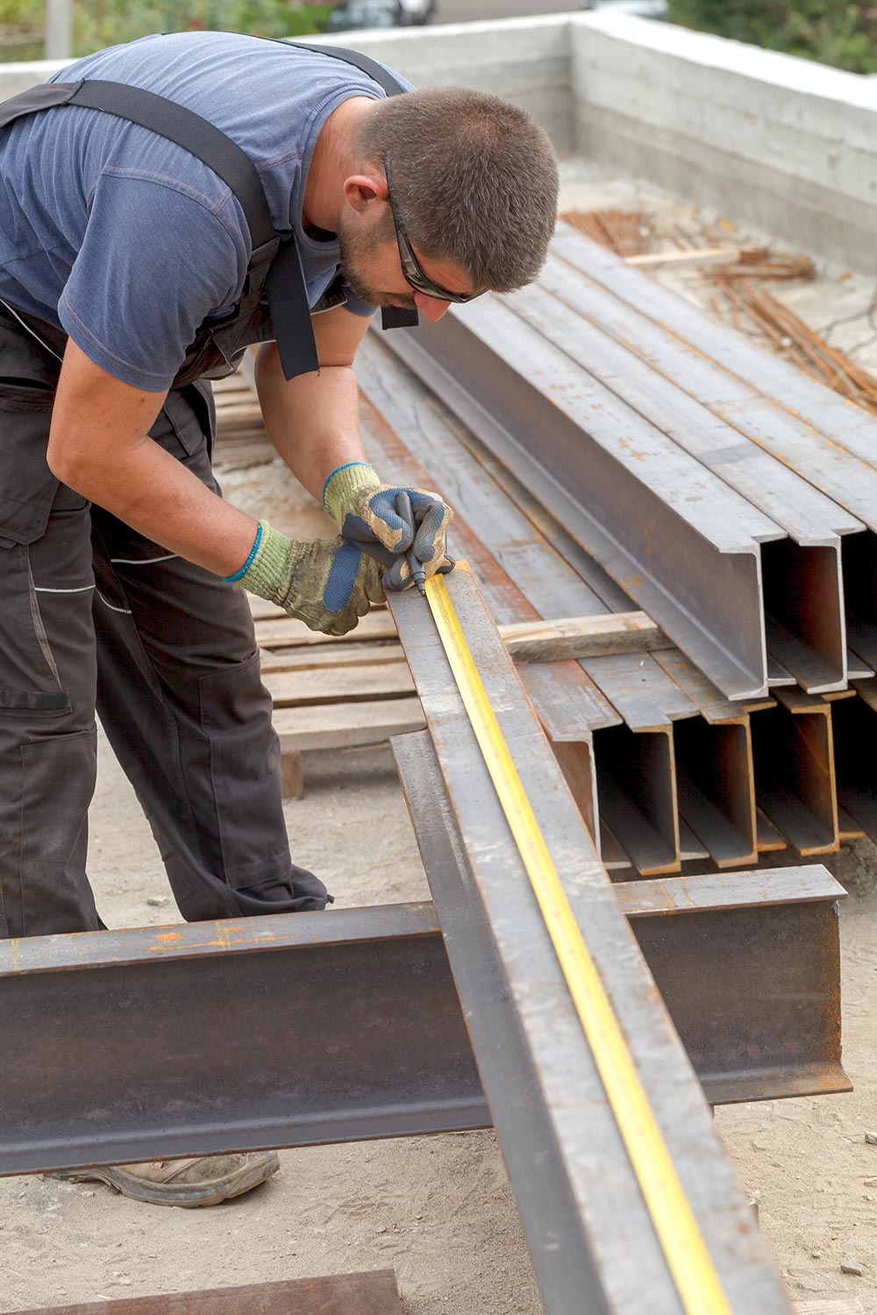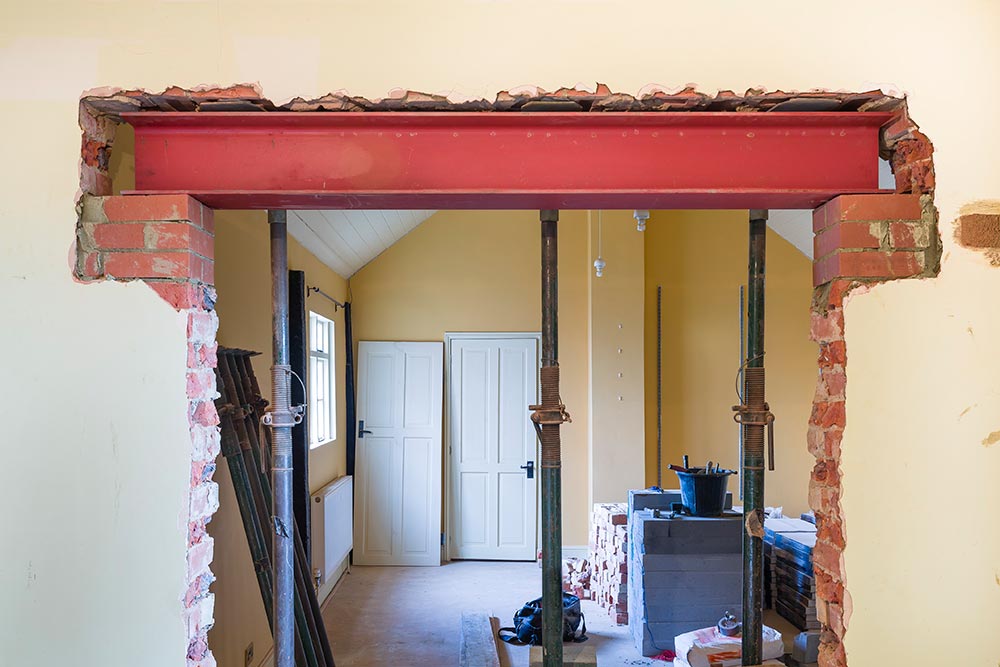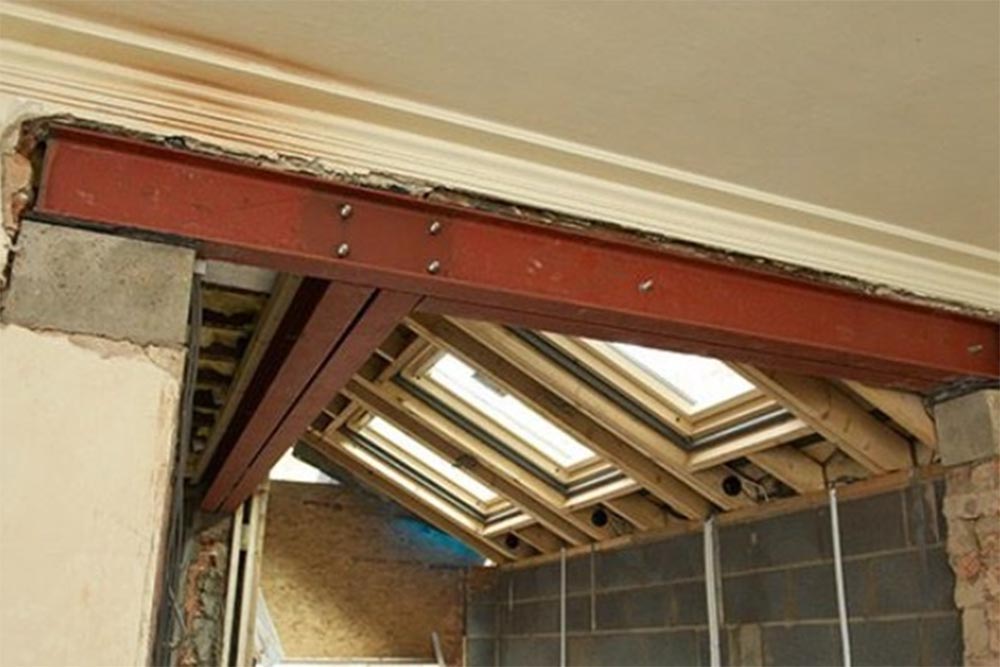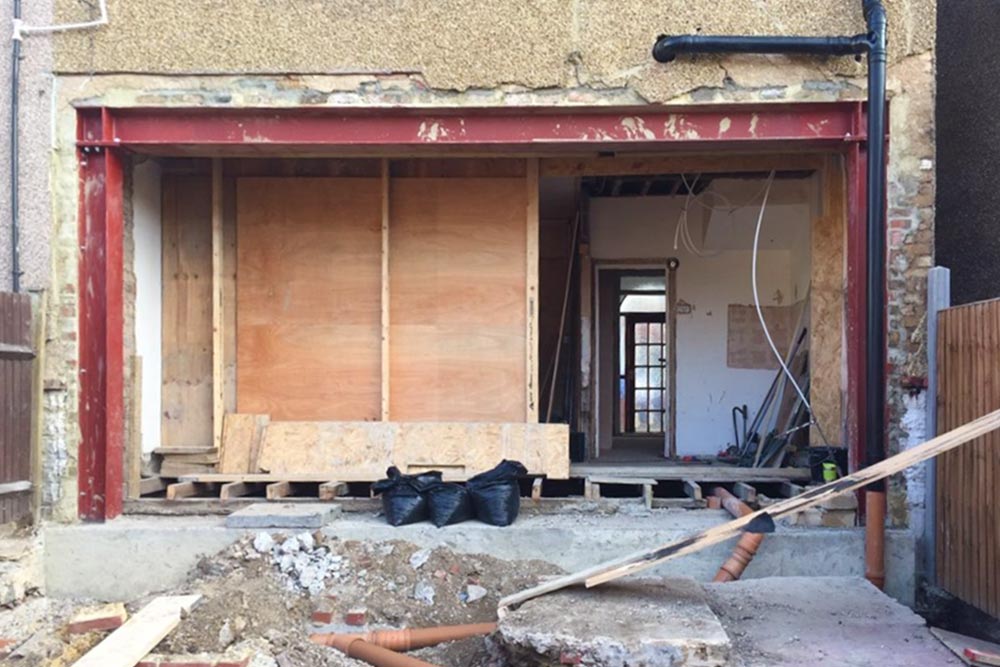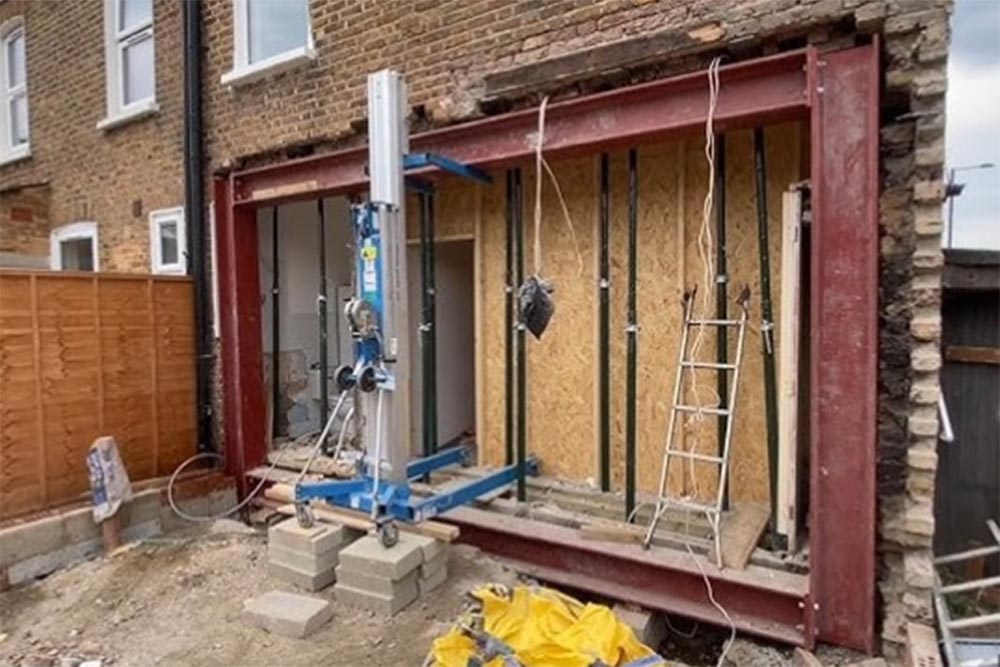Precision Steelwork Solutions for Structural Integrity
Expert Steelwork Design
At Midland Structural Design, we provide professional steelwork design services for a wide range of residential projects. Whether you’re removing a single internal wall or creating large open-plan spaces, our tailored structural steel designs ensure safety, compliance, and buildability—making them a key component in modern home renovations and extensions.
We work closely with homeowners, architects, and builders to deliver steelwork solutions that are practical, cost-effective, and fully approved by Building Control.
Simple Beam Design
Planning to remove a load-bearing wall? In many cases, all you need is a simple steel beam to support the structure above. We carry out a site visit to take accurate measurements, assess the layout, and gather all the necessary information. Based on this, we produce a clear set of structural calculations and sketches for submission to Building Control, and to guide your builder during installation.
Connection Design
Goal Post Frames
If you’re planning to remove an entire rear or side elevation, a goal post frame is an ideal solution. We design frames that include a top beam, vertical steel columns, and supporting foundations. This allows for the safe removal of large sections of wall, and the columns can often be integrated into the side walls—creating an uninterrupted opening with no visible piers.
Letterbox Frames
A letterbox frame (also known as a box frame) includes steel beams at the top and bottom, connected by vertical columns. It’s particularly useful where the structural load needs to be transferred back to the original foundations, removing the need for new pad foundations. This design allows for the complete removal of an elevation while maintaining structural integrity—and, like goal post frames, the steel can usually be concealed within walls for a seamless finish.
Why choose Midland Structural Design?
» Chartered Structural Engineers with extensive steelwork experience
» All designs completed to Eurocode standards
» Clear, builder-friendly drawings and calculations
» Fast turnaround and responsive service
» All designs accepted by Building Control as standard
Whether you’re undertaking internal alterations, building an extension, or opening up an entire elevation, our expert steelwork design services provide the structural solutions your project needs.

